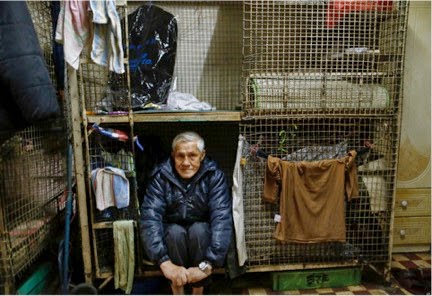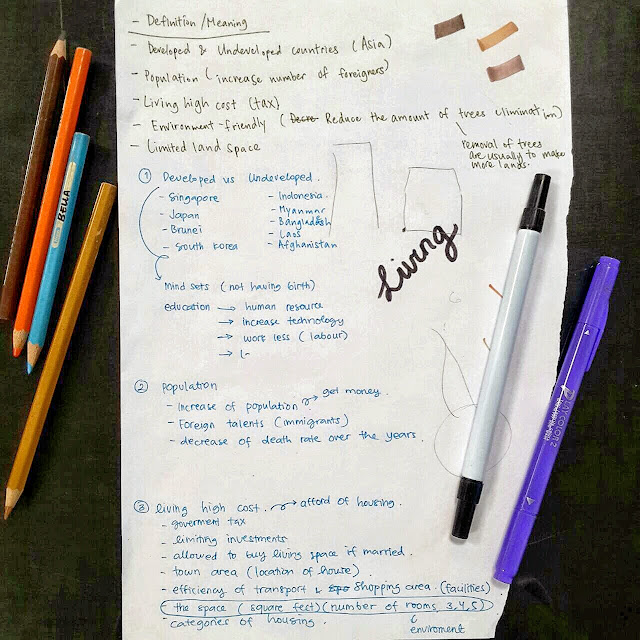Below is an example of how the stuffs can be put higher so that the ground level space can be saved to allow easy movement.
Thursday, 2 April 2015
Design Process - Blog 10 (Ideation & Development of Solution 2)
The second solution is to use vertical space of the living space that is available. Since you cannot maximise the small living space, you can target the top of the house. For example, having a bookshelf at a higher level or a ledge higher up on the wall. Furthermore, it is better to have a rack to hang the pans in the kitchen rather than have more cabinet space so that the pathways can be used to walk freely. It is always good to have things up the walls as they can let you rise your eye level and make the space to seem larger and wider.
Below is an example of how the stuffs can be put higher so that the ground level space can be saved to allow easy movement.
Below is an example of how the stuffs can be put higher so that the ground level space can be saved to allow easy movement.
Design Process - Blog 9 (Ideation & Development of Solution 1)
Our first solution is to make furniture that can fit into small spaces. Below are some furniture that act as many functions for necessary stuffs.
Figure 9.0 Dinning table in different perspective view
Figure 9.1 Bottom of kitchen sink
Figure 9.2 A bunk bed together with study table and a staircase with cabinets
These are some of the furniture that my group has came up with to create less space taken up in small spaces. Firstly, referring to figure 9.0, we come up a table that can store books or any other stuffs inside the table, having the top and bottom of the table to be opened into three sections where people can eat or study on the separated panels. For figure 9.1, we design a bottom sink that has many compartments that can store the necessary items neatly. For figure 9.2, we design a bunk bed with a study table beneath the sleeping area and stairs that have compartments to store clothing or essential items.
Friday, 13 March 2015
Design Process - Blog 8 (Analyzing Data/ Information Collected)
Our group prepare a list of questions to cater to our problem solution and also understand how individuals view their life as.
Below are some of the questions proposed that give unique insight into our problem solution...
Referring to the above questions, we want to find out if living space is affecting their daily routines, mental conditions, interaction and so on. After gathering the results, we feel that most people are actually satisfying with their current living space but might also prefer an upgrade of the housing units if they are in good financial status, otherwise, satisfied with current living condition. The reasons are because most do not always stay home all day due to long working hours and going out often. These become a usual sight where most prefer living a smaller space than larger space in the 21st century.
Below are some of the questions proposed that give unique insight into our problem solution...
- How do you find the living cost in Singapore?
- If you are going to own a house, which type of housing would you look for?
- How many people are there in your living space?
- How do you feel about your current living space?
- Do you prefer living in a small space or larger space? And why?
- Have you thought of upgrading your living space?
- Can you afford to upgrade your living space?
- What are some of the issues in your current living space? List out two points.
- Relating to question 11, what would you do to change it? List out two points.
- How do you feel when you come home?
- Is the furniture in your living space organised?
- How often do you spend time at home?
- How often do you clean the house in a week?
- What do you think the government can do to help the citizens live in a better living space? List out two points.
- Do you think you are living in a safe space?
Friday, 6 March 2015
Design Process - Blog 7 (Site Study)
We happened to come across this small living space in a bedroom. As you can see from the image below...
Figure 7.0 A small living space of a room
The space in this room is quite cramped and there is only a small area for walking and putting stuffs. There will be not much space left if more furniture are to be added in the room. My group suggest to replace the loft bed with a bed that has hidden compartments for storage of clothing since only one person is using the room. Furthermore, a table that has multi-compartments to store the stuffs and make the table less messy.
Relating to our design problem, we plan to sort out different design methods in making use of small spaces. For example, arranging furniture and storage against the walls or changing hinged doors to sliding or swing doors to save as much space as possible. Also, having mirrored furniture can create double illusion of the space. All these changes definitely make the space more spacious and look less dense.
Friday, 27 February 2015
Design Process - Blog 6 (Propose a common + a unique RM that will give you a unique insight into the problem/ solution)
There are different ways in organizing tiny homes. It is never enough or efficient to just reducing the amount of stuffs that you own in your space. There are definitely benefits for living small as you can increase energy efficiency and family bonds.
Living small is the result of being organized and aware of what you own in your surroundings.
The 5 great ways to live in a small space are "Create a floorplan", "Hang stuff", "Slide it", "Multipurpose Furniture" and "Make outdoors your best friend".
The reason is very simple, these methods will only make your small living space significant if they are being followed well. It is never easy to organize but once you start it, it will definitely benefit your living environment and mental condition.
Friday, 20 February 2015
Design Process - Blog 5 (Culture & Creativity)
There are debates on whether small living spaces are the current trend or cultural movement. Nowadays, people live in small living spaces and it seems to be growing rapidly. Urban flats have been increasing to suit urban people's lifestyle. As a result, interactivity and sense of community have been lacking and thus becoming a great threat to the society development.
People think of living spaces as the only living room most of the times and do not consider them as a place for great interaction with people around them. Hence, as years go by, people tend to lack of communication and connection with others. All of these contribute to serious society distance. Technology may have help us to venture further but it does not make us connect closer in terms of psychological state in individuals. This can pose great problems in later years.
Hence, it is essential to make use of small living spaces to emphasize on the communication with neighbours.
People think of living spaces as the only living room most of the times and do not consider them as a place for great interaction with people around them. Hence, as years go by, people tend to lack of communication and connection with others. All of these contribute to serious society distance. Technology may have help us to venture further but it does not make us connect closer in terms of psychological state in individuals. This can pose great problems in later years.
Hence, it is essential to make use of small living spaces to emphasize on the communication with neighbours.
Friday, 13 February 2015
Design Process - Blog 4 (Case Study)
My group is relating to Hong Kong for our case study to our design problem.
Figure 4.0 Hong Kong's flats
Relating to the above image, it shows how the flats in Hong Kong are organised in a cramp and crowd environment. The reason of having high density development is due to increase of population and highly-priced of land in Hong Kong.
In terms of 'density' and 'crowding', they give different meanings in this issue. 'Density' is often used as the physical limitation of space while 'crowding' is the actual psychological perception of space limitation. Therefore, these issues are becoming big problems to the Hong Kong citizens as they face inadequate income and forced social interaction with one another due to shared flats. Thus, causing stress and mental breakdown to the people. Below is an image of homes that are considered cages to many.
Figure 4.1 Homes consider as “Cages”
In this case, we are looking into solutions to solve the related issues. Firstly, they can improve building management and maintenance for a clean and safe living environment. Secondly, large lobby spaces can be implemented in new building designs to provide greater sense of openness. Lastly, escalators and express lifts can be built to let the people have more accessibility.
High population in Hong Kong results in most of the residents to live in higher-density housing thus, having smaller units. On the other hand, lower density housing has a more larger and spacious living space especially for higher-income households.
In conclusion, having quality living space is important and essential to everyone as this is long term in our daily lives. Rather than complaining about small living space, essential measures like how to make use of small living space in a house provides a better solution for these issues. It is better to change the internal of the living space rather than the landscape of a building.
Friday, 6 February 2015
Design Process - Blog 3 (Bibliography)
These are the five resources that my group has gathered for our research. We find on what makes the living space to be shrinking in housing units over the decades.
2 Books:
- Conran, Terence. Small Spaces. London, 2001
- Tanqueray, Rebecca. Small Spaces: Making The Most Of The Space You Have. Singapore, 2003
Referring to these 2 books, we find out how small spaces in homes can be used efficiently. They mentioned on different aspects in homes that storage, furniture and space can be used to make a small living space looks as great as a large living space.
For storage, they listed out on some solutions to address the following problems. Firstly, it is encouraged to install built-in cupboards or nooks if many storage compartments are needed whereas preferred to be hidden. Secondly, if there is less space in kitchen, a drying rack can be installed above the sink. Lastly, if more shelves are needed for storage or display, walls can be replaced with full-height shelf instead to divide the room space.
For furniture, they also listed out on some solutions to address the following problems. Firstly, wardrobes usually take up quite a lot of space in a small bedroom, hence, it is more beneficial to store clothing or essentials under bunk beds instead of having extra wardrobes. In addition, having see-through or mirrored furniture can create the illusion of more space, hence, also do not block light reflection or too much cast shadow to make the space feel small.
Lastly, for space, they also listed out on some solutions to address the following problems. If there is limited space along walkways, furniture or storage cabinets can be built against the walls. Secondly, if hinged door is taking too much space, sliding, folding or swing (pivoting) door can be used instead. Lastly, structural dividers or partition can be used instead of having walls from rooms to rooms.
- Singapore Home & Décor, June 2014, Stylish Living Made Easy, pg. 100, 10 Common Storage Problems (and how to solve it), Text Mavis Ang (Writer)
The magazine talks about 10 common storage problems that are faced in Singapore. They talked about small spaces can be made use of if finding the correct storage solutions for the problems faced by the people. Some of these examples include storage underneaths, walk-in wardrobe and shelves that can take up less space.
2 Websites:
- https://singapore2025.wordpress.com/2011/11/26/smaller-hdb-flats-10-years-on-think-small-and-put-the-buzz-into-singapore/
- http://www.teoalida.com/singapore/hdbflatsizes/
We came upon the two websites as listed above that show evidences on why this is so. They mainly talk about how the household size are affected over the decades and people living in Singapore are complaining about it.
2 Books:
- Conran, Terence. Small Spaces. London, 2001
- Tanqueray, Rebecca. Small Spaces: Making The Most Of The Space You Have. Singapore, 2003
Referring to these 2 books, we find out how small spaces in homes can be used efficiently. They mentioned on different aspects in homes that storage, furniture and space can be used to make a small living space looks as great as a large living space.
For storage, they listed out on some solutions to address the following problems. Firstly, it is encouraged to install built-in cupboards or nooks if many storage compartments are needed whereas preferred to be hidden. Secondly, if there is less space in kitchen, a drying rack can be installed above the sink. Lastly, if more shelves are needed for storage or display, walls can be replaced with full-height shelf instead to divide the room space.
For furniture, they also listed out on some solutions to address the following problems. Firstly, wardrobes usually take up quite a lot of space in a small bedroom, hence, it is more beneficial to store clothing or essentials under bunk beds instead of having extra wardrobes. In addition, having see-through or mirrored furniture can create the illusion of more space, hence, also do not block light reflection or too much cast shadow to make the space feel small.
Lastly, for space, they also listed out on some solutions to address the following problems. If there is limited space along walkways, furniture or storage cabinets can be built against the walls. Secondly, if hinged door is taking too much space, sliding, folding or swing (pivoting) door can be used instead. Lastly, structural dividers or partition can be used instead of having walls from rooms to rooms.
1 Magazine:
- Singapore Home & Décor, June 2014, Stylish Living Made Easy, pg. 100, 10 Common Storage Problems (and how to solve it), Text Mavis Ang (Writer)
The magazine talks about 10 common storage problems that are faced in Singapore. They talked about small spaces can be made use of if finding the correct storage solutions for the problems faced by the people. Some of these examples include storage underneaths, walk-in wardrobe and shelves that can take up less space.
2 Websites:
- https://singapore2025.wordpress.com/2011/11/26/smaller-hdb-flats-10-years-on-think-small-and-put-the-buzz-into-singapore/
- http://www.teoalida.com/singapore/hdbflatsizes/
We came upon the two websites as listed above that show evidences on why this is so. They mainly talk about how the household size are affected over the decades and people living in Singapore are complaining about it.
Figure 3.0 Household size versus Flat size and Living space per person
From the table above, we can see that the average household size decreases from 4.6 to 3.4, from period 1980s to 2000s. However, it states that the living space per person increases for 3-room and 4-room flat type. This shows that the amount of people living in a household decreases where a family may contain lesser family members as compared to the past, 1980s. On the other hand, the living space for an individual increases as a result.
Friday, 30 January 2015
Design Process - Blog 2 (Empathy)
We should empathise on Singaporeans and PR's who are currently living in Singapore. Most Singaporeans are unhappy and complaining about the the shrinking housing units as compared to during the 1970s.
Below is a table that shows a decrease in household size over the decades.
Figure 2.0 HDB Flat sizes and Household size over the decades
As you can see from the table during 1970s to latest, the design norms decreases over the decades. The reason for this decrease is due to shrinking of household size and limited land space in Singapore. However, these decrease did not affect the quality of housing units as stated by the Housing Board. The stakeholders can be students, working adult without a housing unit, working adult with a housing unit, a family with children and so on.
In conclusion, it really depends on how an individual see a living space and when really living under one.
Thursday, 22 January 2015
Design Process - Blog 1 (Brainstorming)
Our team's topic is "Living Space is getting smaller and smaller".
On this topic, we are going to explore every aspects as to why living space in Singapore is getting smaller and smaller as years went by. Also, we are not only focusing on Singapore but also to compare with Asian countries like Hong Kong due to some similarities.
Many factors are contributing to smaller spaces in homes and the storeys of buildings getting higher.
Figure 1.0 Mindmap Title
Figure 1.1 Overview of mindmap draft
My group came out with a list of categories and factors that contributes to small living space. Some of these factors are "Developed and Undeveloped countries", "Population", "High Living Cost", "Environment-friendly" and "Limited Land Space". After coming out with these categories, we listed out more points and reasons under them. Through these reasons, we found out that these factors actually have links with each other. For example, there is increasing high population these years yet limited land space in Singapore, therefore, buildings have to be built higher and smaller living space in the compartment which in turn also lead to high living cost as lands get more expensive.
As we get to do more research, we will only focus on one area and come up with ways to improve that area through surveys, interviews and working on a case study. In addition, we will design furnitures for small living space.
Figure 1.2 List of contributing factors to small living space
Figure 1.2 List of contributing factors to small living space (2)
Subscribe to:
Comments (Atom)
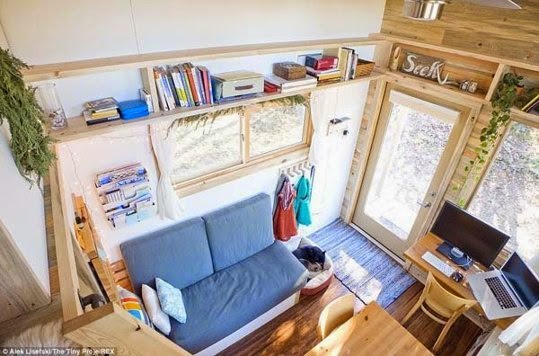
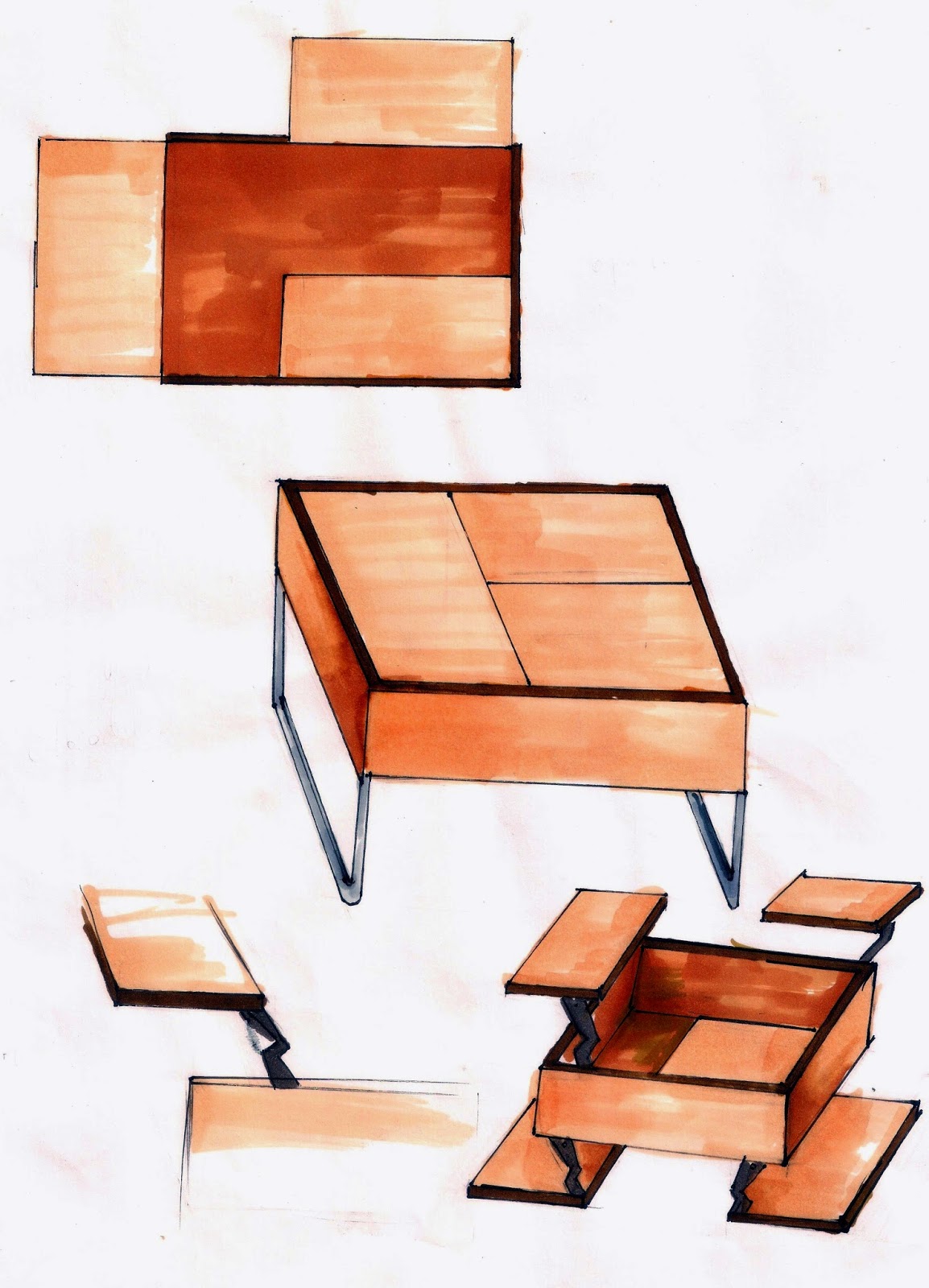.jpg)
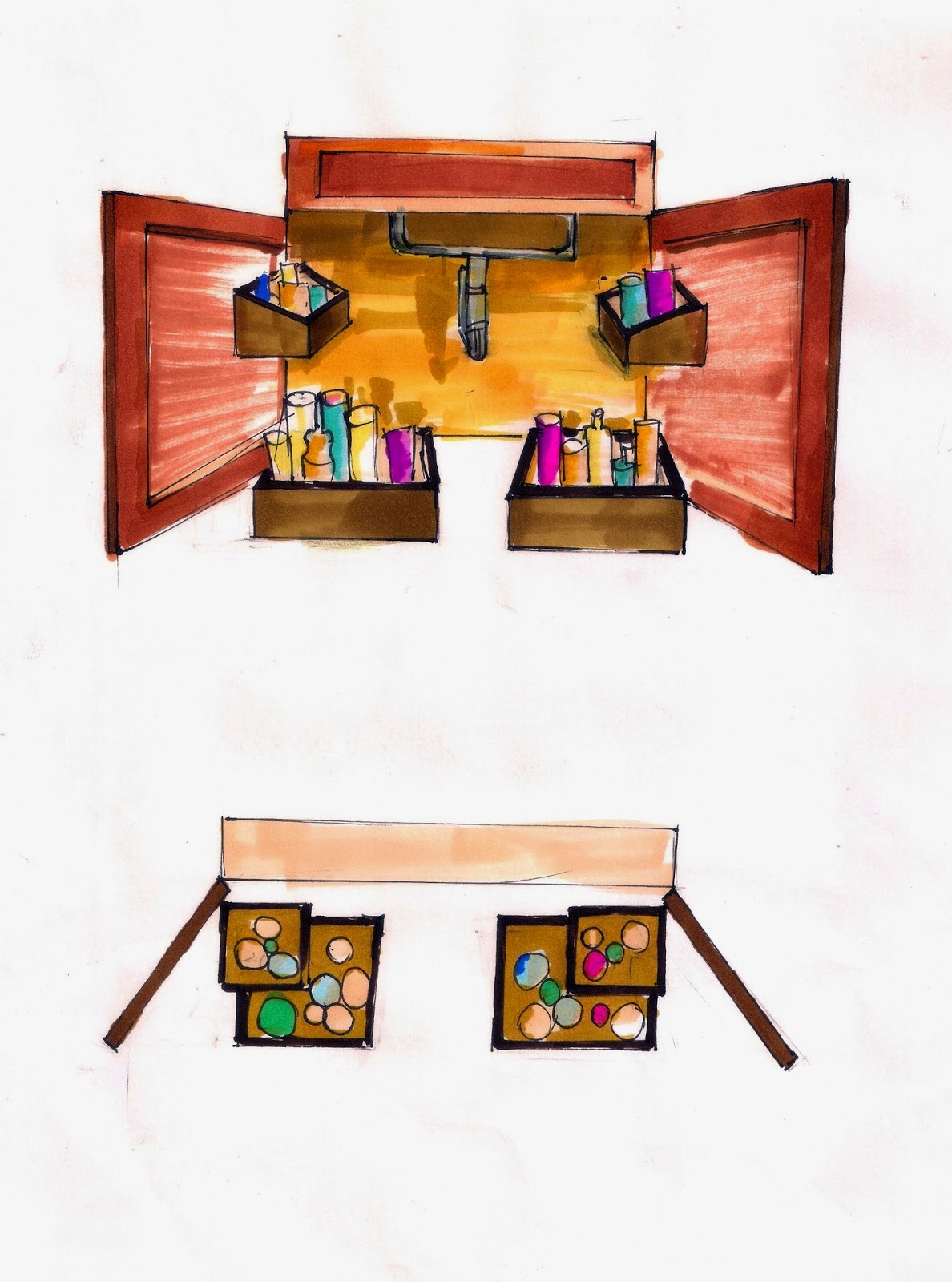.jpg)
.jpg)
.jpg)

