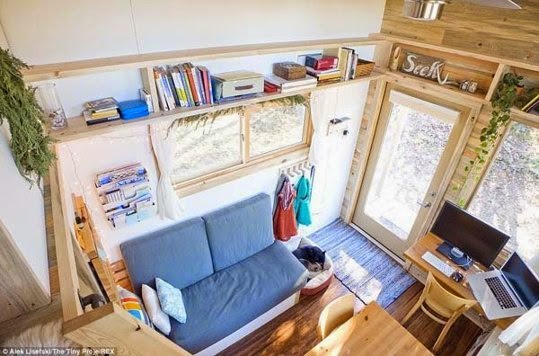Below is an example of how the stuffs can be put higher so that the ground level space can be saved to allow easy movement.
Thursday, 2 April 2015
Design Process - Blog 10 (Ideation & Development of Solution 2)
The second solution is to use vertical space of the living space that is available. Since you cannot maximise the small living space, you can target the top of the house. For example, having a bookshelf at a higher level or a ledge higher up on the wall. Furthermore, it is better to have a rack to hang the pans in the kitchen rather than have more cabinet space so that the pathways can be used to walk freely. It is always good to have things up the walls as they can let you rise your eye level and make the space to seem larger and wider.
Below is an example of how the stuffs can be put higher so that the ground level space can be saved to allow easy movement.
Below is an example of how the stuffs can be put higher so that the ground level space can be saved to allow easy movement.
Subscribe to:
Post Comments (Atom)

No comments:
Post a Comment