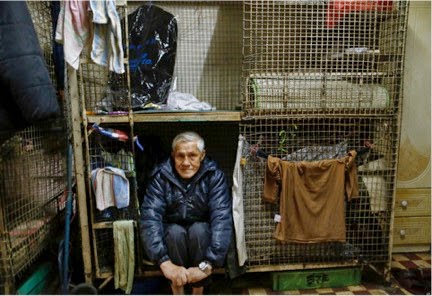Figure 4.0 Hong Kong's flats
Relating to the above image, it shows how the flats in Hong Kong are organised in a cramp and crowd environment. The reason of having high density development is due to increase of population and highly-priced of land in Hong Kong.
In terms of 'density' and 'crowding', they give different meanings in this issue. 'Density' is often used as the physical limitation of space while 'crowding' is the actual psychological perception of space limitation. Therefore, these issues are becoming big problems to the Hong Kong citizens as they face inadequate income and forced social interaction with one another due to shared flats. Thus, causing stress and mental breakdown to the people. Below is an image of homes that are considered cages to many.
Figure 4.1 Homes consider as “Cages”
In this case, we are looking into solutions to solve the related issues. Firstly, they can improve building management and maintenance for a clean and safe living environment. Secondly, large lobby spaces can be implemented in new building designs to provide greater sense of openness. Lastly, escalators and express lifts can be built to let the people have more accessibility.
High population in Hong Kong results in most of the residents to live in higher-density housing thus, having smaller units. On the other hand, lower density housing has a more larger and spacious living space especially for higher-income households.
In conclusion, having quality living space is important and essential to everyone as this is long term in our daily lives. Rather than complaining about small living space, essential measures like how to make use of small living space in a house provides a better solution for these issues. It is better to change the internal of the living space rather than the landscape of a building.


No comments:
Post a Comment