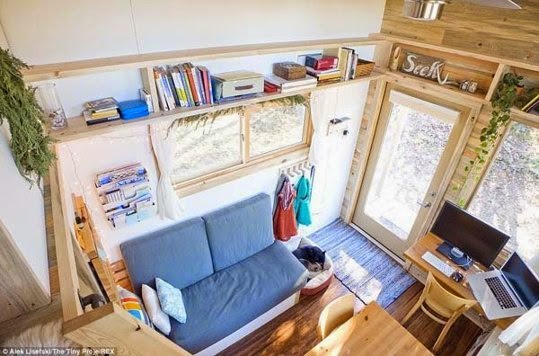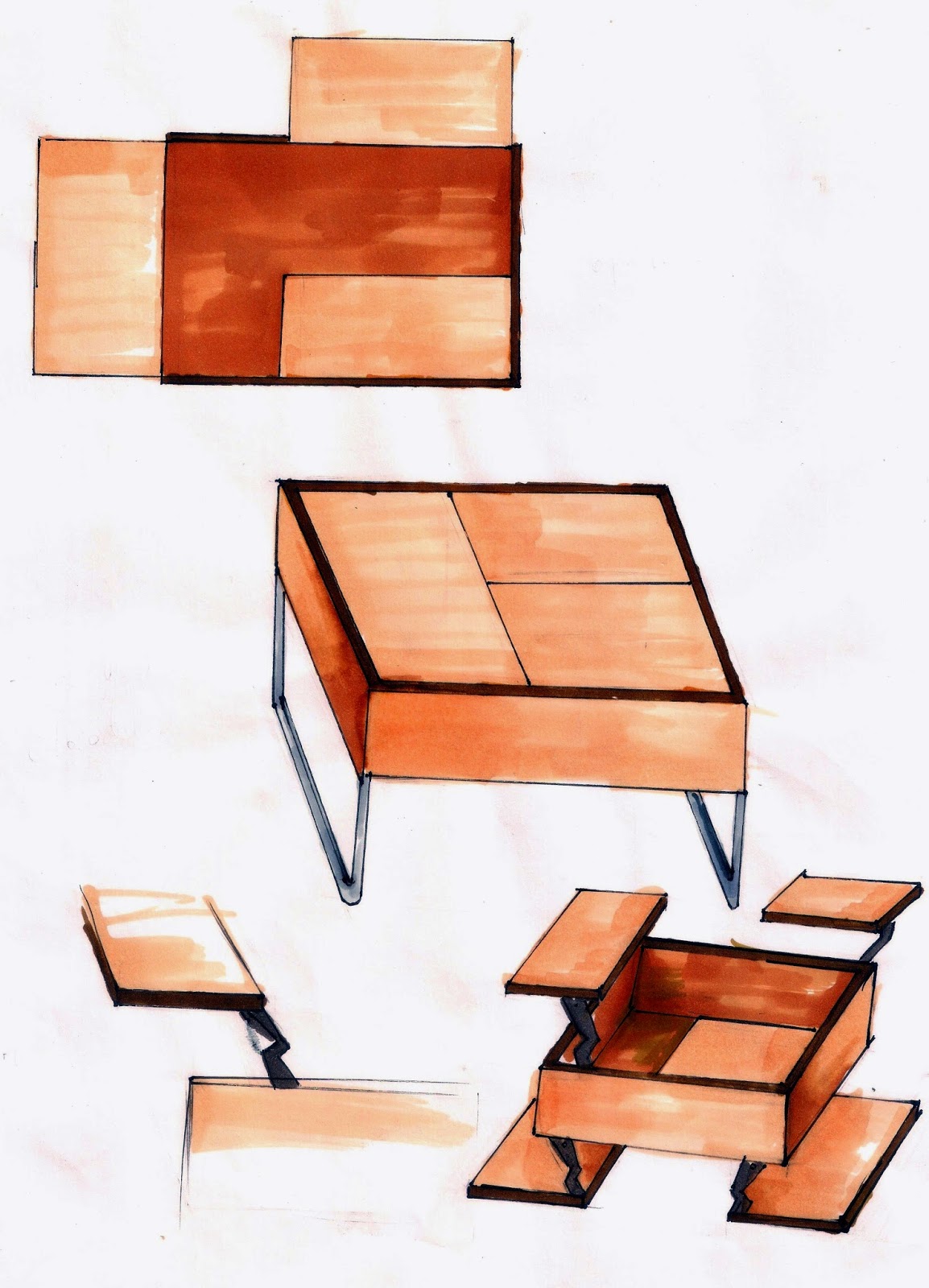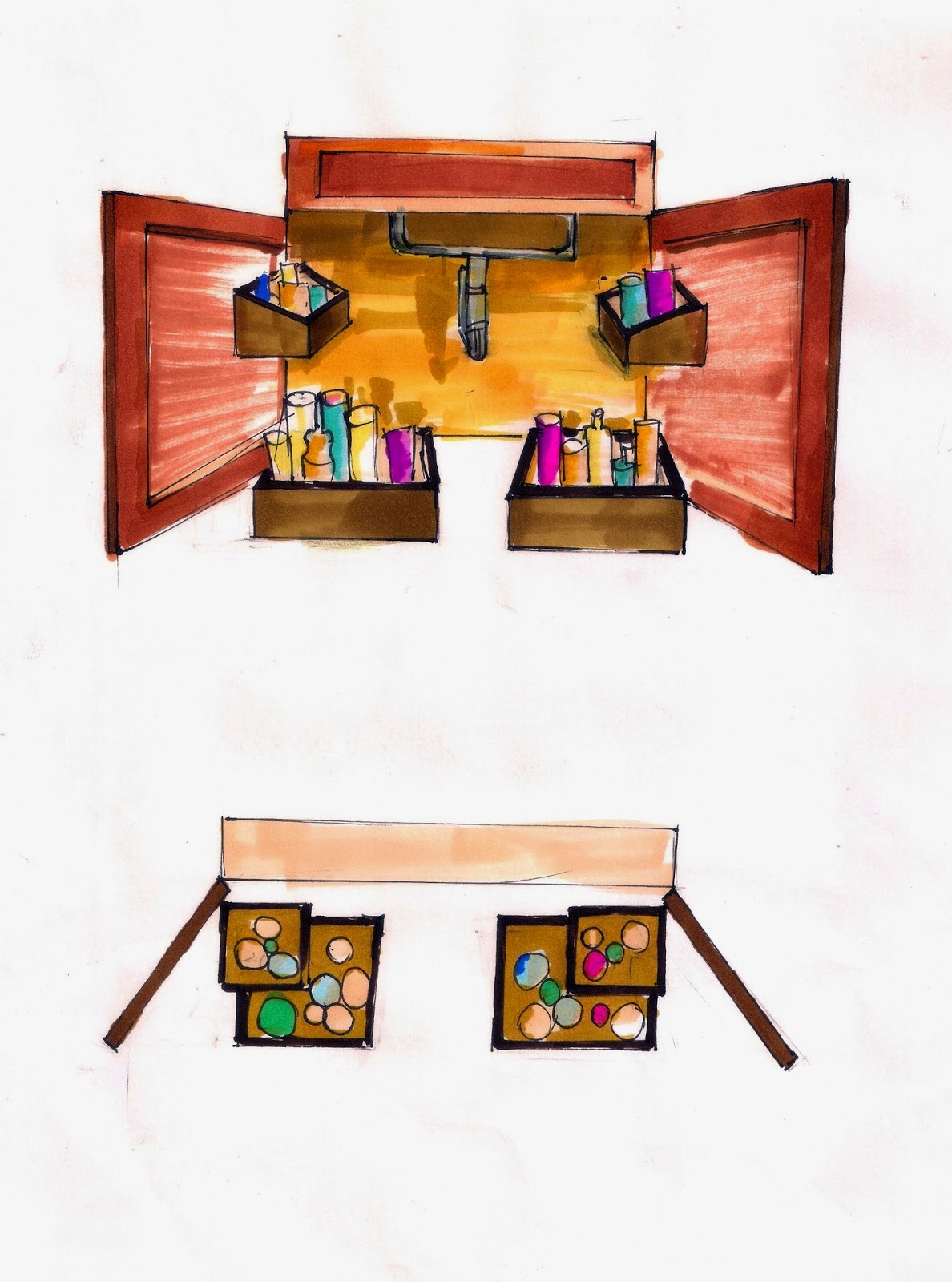Below is an example of how the stuffs can be put higher so that the ground level space can be saved to allow easy movement.
Thursday, 2 April 2015
Design Process - Blog 10 (Ideation & Development of Solution 2)
The second solution is to use vertical space of the living space that is available. Since you cannot maximise the small living space, you can target the top of the house. For example, having a bookshelf at a higher level or a ledge higher up on the wall. Furthermore, it is better to have a rack to hang the pans in the kitchen rather than have more cabinet space so that the pathways can be used to walk freely. It is always good to have things up the walls as they can let you rise your eye level and make the space to seem larger and wider.
Below is an example of how the stuffs can be put higher so that the ground level space can be saved to allow easy movement.
Below is an example of how the stuffs can be put higher so that the ground level space can be saved to allow easy movement.
Design Process - Blog 9 (Ideation & Development of Solution 1)
Our first solution is to make furniture that can fit into small spaces. Below are some furniture that act as many functions for necessary stuffs.
Figure 9.0 Dinning table in different perspective view
Figure 9.1 Bottom of kitchen sink
Figure 9.2 A bunk bed together with study table and a staircase with cabinets
These are some of the furniture that my group has came up with to create less space taken up in small spaces. Firstly, referring to figure 9.0, we come up a table that can store books or any other stuffs inside the table, having the top and bottom of the table to be opened into three sections where people can eat or study on the separated panels. For figure 9.1, we design a bottom sink that has many compartments that can store the necessary items neatly. For figure 9.2, we design a bunk bed with a study table beneath the sleeping area and stairs that have compartments to store clothing or essential items.
Subscribe to:
Comments (Atom)

.jpg)
.jpg)
.jpg)